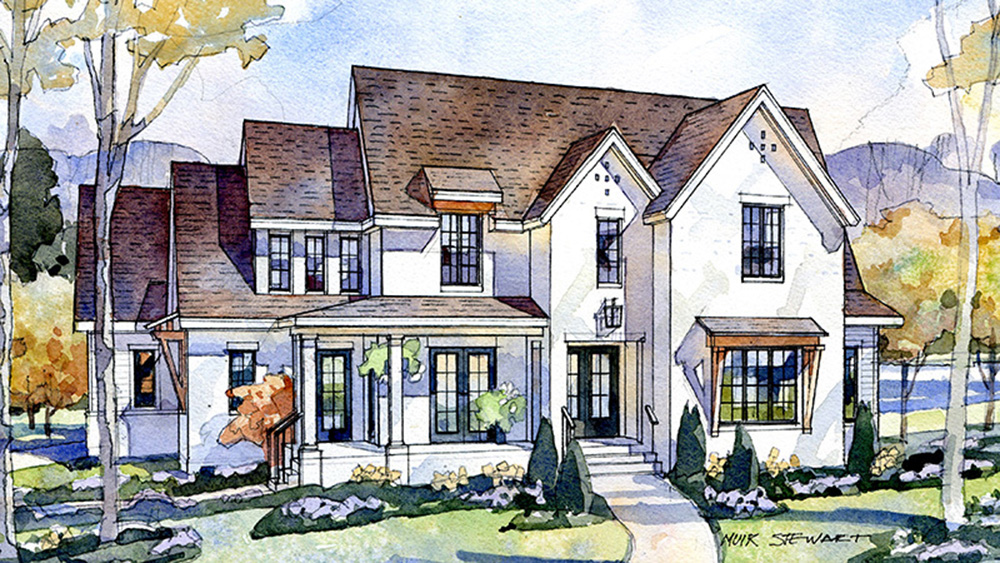
We’re proud to introduce our Edenton home plan, one of our exclusive home designs that is part of the Southern Living House Plans collection. To create this beautiful plan, we took the most requested features from our past clients. With an impressive 3,678 square feet of living space, including five bedrooms, four bathrooms and a three-car garage, this is an ideal plan for growing families or those who are downsizing but still want room to entertain and host family.
The main level of the Edenton home plan boasts a spacious front porch that offers access to the main foyer, the gentleman’s bar and the dining room via French doors. A welcoming foyer is located in the center of the home, offering open views to both the formal dining space and the great room. The fireside great room, which is truly the heart of the home, offers unfettered access to the home’s many living and entertaining spaces. The open kitchen boasts an expansive island with plenty of room for prep work, serving or enjoying casual meals on-the-go with bar seating. A walk-in pantry keeps small appliances out of sight, and makes food and kitchen staple organization a breeze. Connecting the kitchen to both the dining room and the front porch is a gentleman’s bar, a centrally located wet bar that is ideal for the frequent entertainer. On the other side of the kitchen, a cozy nook is another space ideal for casual meals. Located behind the nook, a mud room features built-in organizational space and connects the garage to the main home.
Back at the front of the home, a flexible room can be used in a multitude of ways. Transform this room with its full bathroom into a guest space, or use it for a home office that keeps you close to all of the activity in your home while still providing peace and quiet. Also located on this side of the home is the impressive first floor owner’s suite. A huge bedroom features intricate ceiling detailing, while the owner’s bath is a true spa-like retreat. Two vanities are separated by a standalone soaking tub, while an impressive walk-in shower boasts dual showerheads. Separate closets are joined by a large dressing room, providing plenty of organization space.
Other features found on the first floor include a coat closet, hallway linen closet, a laundry room conveniently located outside of the owner’s suite, and a spacious covered back porch with a cozy fireplace that can be enjoyed year-round.
Upstairs, a family room open to the great room below provides plenty of space for entertaining in the form of a game room, media room or children’s play area. Two bedrooms share a hall bath, while the fifth bedroom has a private bath.
Above the garage is an abundance of space that can also be finished to provide additional living space.
With so many customizable, flexible spaces in this home, the Edenton plan can truly meet the needs of almost every family. Learn more at the link below.
The Edenton