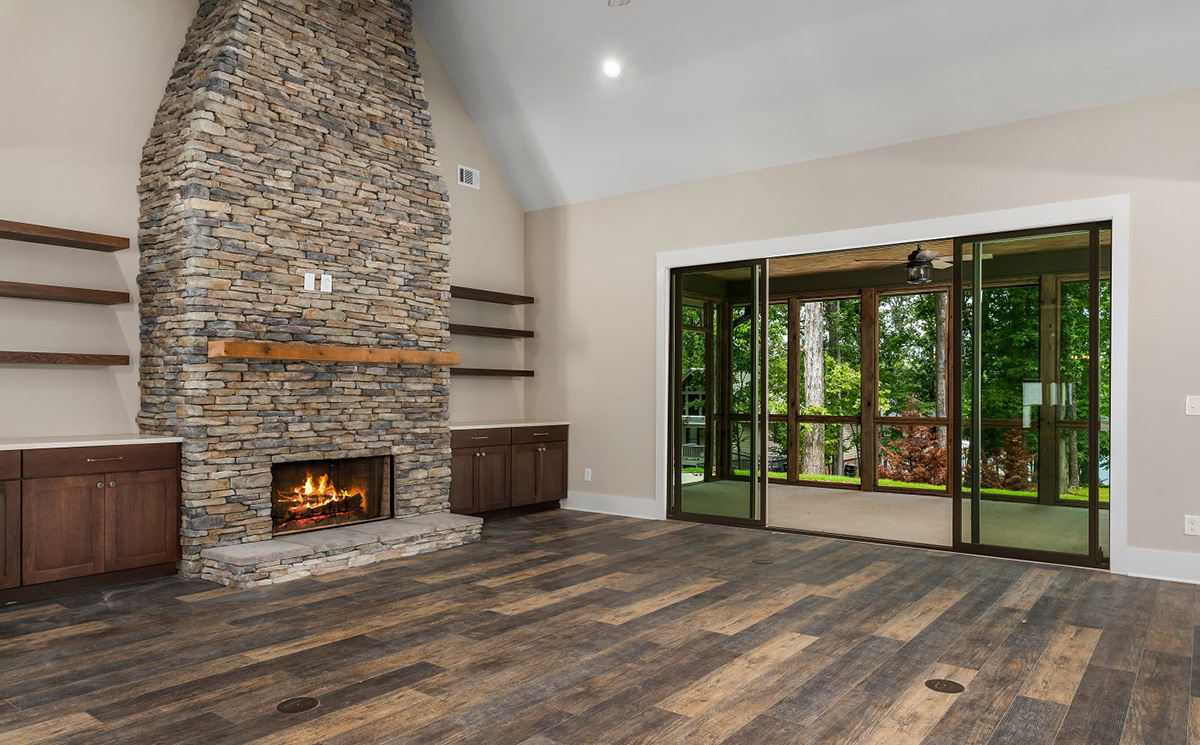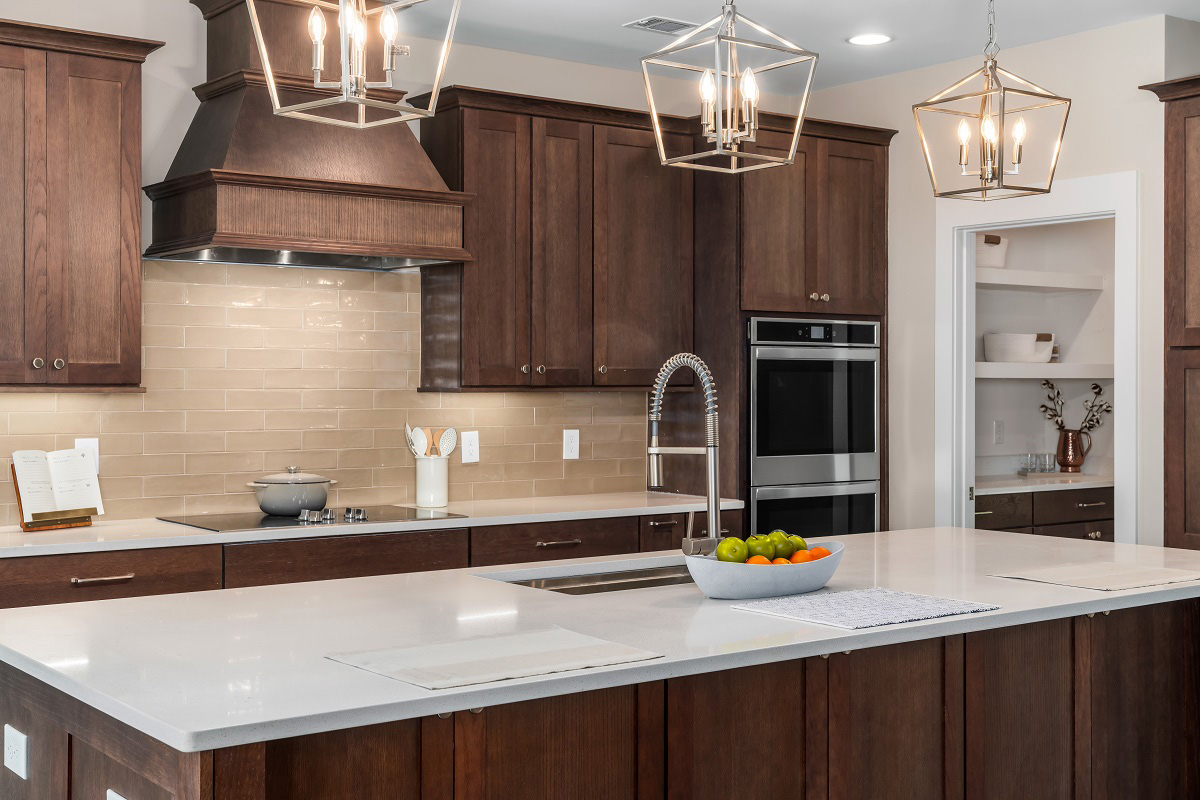The J. Wright Home Design team had the opportunity to create a custom waterfront home plan for clients in Shelby, Alabama. This home, located on Lay Lake outside of Birmingham along the Coosa River, was designed specifically for this home site to take advantage of the natural surroundings and water views. Take a sneak peek at this fantastic home plan!
At first glance, this home wows with its use of natural colors and elements on the exterior to ensure it blends with the surrounding environment. Horizontal lap and board and batten siding (SW 6166) as well as shake accents (SW 6165) are all painted in various green hues, with a darker green trim painted in Sherwin Williams Garden Gate (SW 6167). Wood-stained corbels, porch columns, railing, and the porch ceiling (SW 3524) all match the natural landscape surrounding the home, while stacked stone accents on the columns provide a contrasting touch.The home's welcoming front porch leads to a beautiful French door entryway. The door, stained the same Sherwin Williams Chestnut as the other wood accents, opens to a foyer flanked on the right by a spacious dining room.

The foyer also opens to an impressive Great room with a beautiful, stacked stone fireplace featuring Harbor Bluff Ledgestone. A natural wood mantle stained to match the LVP flooring rests above the fireplace and complements the wood-stained cabinets and shelves on each side of the fireplace.
One wall of the Great room features sliding doors that allow for indoor/outdoor entertaining space while also taking advantage of the stunning water views. The doors open to a large screened porch that allows the homeowners to enjoy the outdoor living space year-round and in any weather!

Just off the Great room is a spacious kitchen design with flow and function in mind, allowing ample space for both entertaining and quiet meals at home. An oversized island that seats four separates the kitchen from the living area and features abundant storage space on both sides. Shaker-style Wellborn oak cabinets in Shade Drift continue the warm wood tones throughout the home, mimicking the natural elements outside. Custom configurations were used throughout the kitchen, including a pull-out spice drawer by the stove, pull-out doors on each side of the refrigerator, and six oversized base drawers around the stovetop designed to make accessing pots and pans simple. Quartz countertops in Frost White provide a sharp contrast to the dark wood cabinetry, while stainless steel Whirlpool appliances are any at-home chef's dream.
Located just off the kitchen is a walk-in pantry with matching cabinetry for additional storage and open shelving for Pinterest-worthy organization. The pantry is also ideal for storing small appliances to keep the kitchen countertops neat and clean. Also located off the kitchen is a cozy dining nook that provides stunning views of the backyard and lake beyond.
Just off the kitchen is an owner's suite that offers incredible water views and direct access to the back patio. The owner's bath features a large vanity topped with Frost White quartz countertops. A zero-entry shower features bench seating and a tiled floor using Tilebar's Nature Round Pebble Mosaic in Lombok Blend.
To the left of the foyer, a small hallway opens to two secondary bedrooms connected via a Jack-and-Jill bathroom featuring granite countertops and a zero-entry shower like the owner's shower with mosaic tile and flooring.
This home was designed with a second story that includes additional flexible living space. The second-story staircase is located of the kitchen beside the walk-in laundry room. A spacious family room upstairs offers ample space for a kid's playroom, teen hangout, home gym, or whatever the family needs. Two additional bedrooms and a full bathroom are located on the second story.
Ready to design the custom waterfront home plan of your dreams? Contact us to learn more and get started!
Custom Waterfront Home Plan