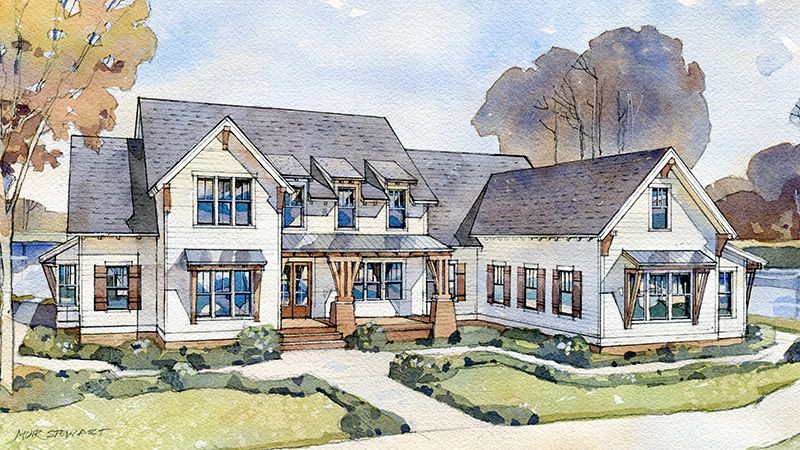
We're delighted to present our Blackridge Lake plan, a one-of-a-kind home design inspired by the scenic views found on Blackridge Lake, a hidden lake located in Hoover, Alabama. This plan is ideal for lake living and holds an impressive 3,684 square feet of living space. With five bedrooms, five bathrooms and a three-car garage, this home has an abundance of interior living area along with incredible outdoor living spaces for active families who enjoy spending time outside.
The Blackridge Lake plan features a gorgeous front porch with plenty of space to place chairs for lounging and enjoying the view from the front of the home. The front porch provides entry to the inviting main foyer that has unfettered access to many different areas of the home, including the main level guest suite, formal dining room, great room, powder room, owner's suite and stairs that lead to the home's upper level.
Located toward the front of the home, the guest bedroom provides space with flexible use which can function as a room for hosting visitors or a study for working from home. This room also connects to its own full bath and two closets. On the other side of the foyer, the expansive dining room provides a wonderful view overlooking the front porch, as well as the open great room.
The incredibly spacious great room offers an amazing space to gather with family and relax by the charming fireplace or take in the amazing views of the outdoor living space from the room's extensive windows and doors. The kitchen overlooks the great room and contains many beneficial features including an oversized island, plentiful counter space and cabinets, a walk-in working pantry and a quaint breakfast nook perfect for enjoying a casual meal. The kitchen also provides easy access to a hidden mudroom with built-in shelving for easy organization. The mudroom opens to the oversized laundry room and the large three-car garage.
The living area porch, accessible from the kitchen, is a stunning space along the side of the home complete with an outdoor summer kitchen and fireplace - the perfect place for football watching, cookouts or simply lounging outdoors. The Blackridge Lake plan's outdoor living space doesn't stop there but continues with an additional back porch. This long back porch boasts remarkable space that is idea for entertaining and enjoying the views of your beautiful surroundings.
The owner's suite is also located on the main level and features a private space ideal for relaxation. The spa-like bath boasts a dual vanity, walk-in shower with dual shower heads and a lovely standalone soaking tub. Along with these amazing features, the owner's bath also conveniently connects to expansive his-and-hers walk-in closets on both ends of the room.
Just up the stairs is an additional family room that provides extra space for hosting guests. This level also hosts two bedrooms that connect to a shared full bath, as well as a third bedroom that has its own separate full bath. Each bedroom, along with the family room, connects to vast attic spaces which offer plenty of additional storage capabilities.
The Blackridge Lake plan's open layout, flexible spaces and expansive areas allow for convenient living perfect for any active family that desires a home to accommodate all their needs. Lean more about the Blackridge Lake plan or purchase this come home plan for your future dream home.
Blackridge Lake