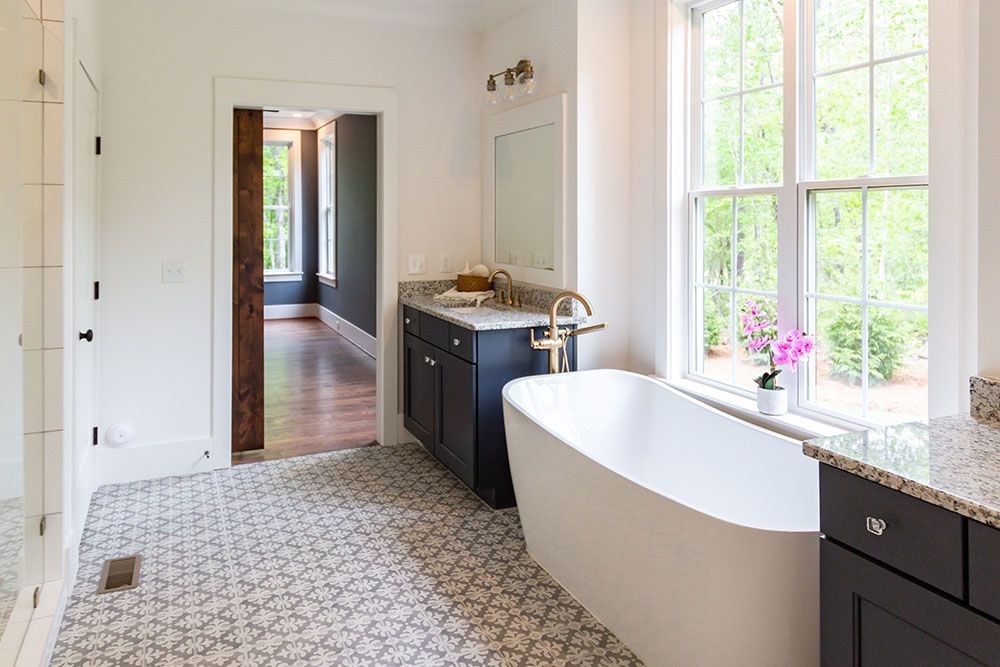We are pleased to introduce our Winford plan that features a modern styled, open concept floorplan. Boasting 3,762 total square feet of living space with four bedrooms and five bathrooms, this plan is ideal for growing families or homeowners who desire plenty of extra living space. The Winford plan is a one-and-a-half story home on a daylight basement, perfect for lots that have flat land or land with gentle slopes.
The Winford plan’s exterior features a quaint front porch that offers a charming first impression of the home. From the front porch, guests can be welcomed into the home via the spacious main foyer that opens to the expansive great room that contains a beautiful, vaulted ceiling. Within the great room is a charming fireplace, perfect for gathering with family and friends in a cozy space within the home. The great room offers access to many different spaces on the home’s main level. From here, French doors open to the home’s covered back porch that provides stunning views of the home’s exterior. This main level back porch also hosts stairs that lead down to the home’s additional lower-level patio for even more outdoor living space.Adjacent and entirely open to the great room is the home’s sunlit kitchen, which features a large working pantry ideal for maintaining an organized kitchen area or providing extra work space. The kitchen also has a gorgeous center island and ample counter space. The kitchen provides open entry to the home’s casual dining room, which offers lavish windows that bring great lighting and the opportunity to take in outdoor views while enjoying meals.Accessible from the main foyer and the great room, the impressive owner’s suite offers room for relaxation, as does the attached spacious owner’s bath that boasts double vanities, a spa-like tub and dual showerheads. Also attached to the suite is a large his-and-hers divided closet with plenty of space to accommodate your wardrobe. A hall attached to the kitchen provides convenient access to the laundry room, a full bath and a bedroom that can be used flexibly. Homeowners can turn this main level bedroom into a guest bedroom or reserve the space as a study to utilize for working from home. This hallway also provides entry to the home’s upper or lower level.Downstairs, the lower level offers access to the spacious three-car garage, as well as the patio, an expansive family room that can be used for additional entertaining space, a half bath and a future space that can also be completed to provide even more living space. Stairs to the home’s upper level enter to a large family room that provides even more living space that can be used for entertaining guests or as a play space for children. This level hosts two roomy bedrooms each attached to a personal full bath. The third floor also provides plentiful attic space that can be used for convenient storage.The Winford plan’s spacious design and abundance of flexible spaces provides incredible convenience that will greatly serve the needs of any active family. Learn more about the Winford plan or purchase this plan for your new future home by clicking here.
The Winford