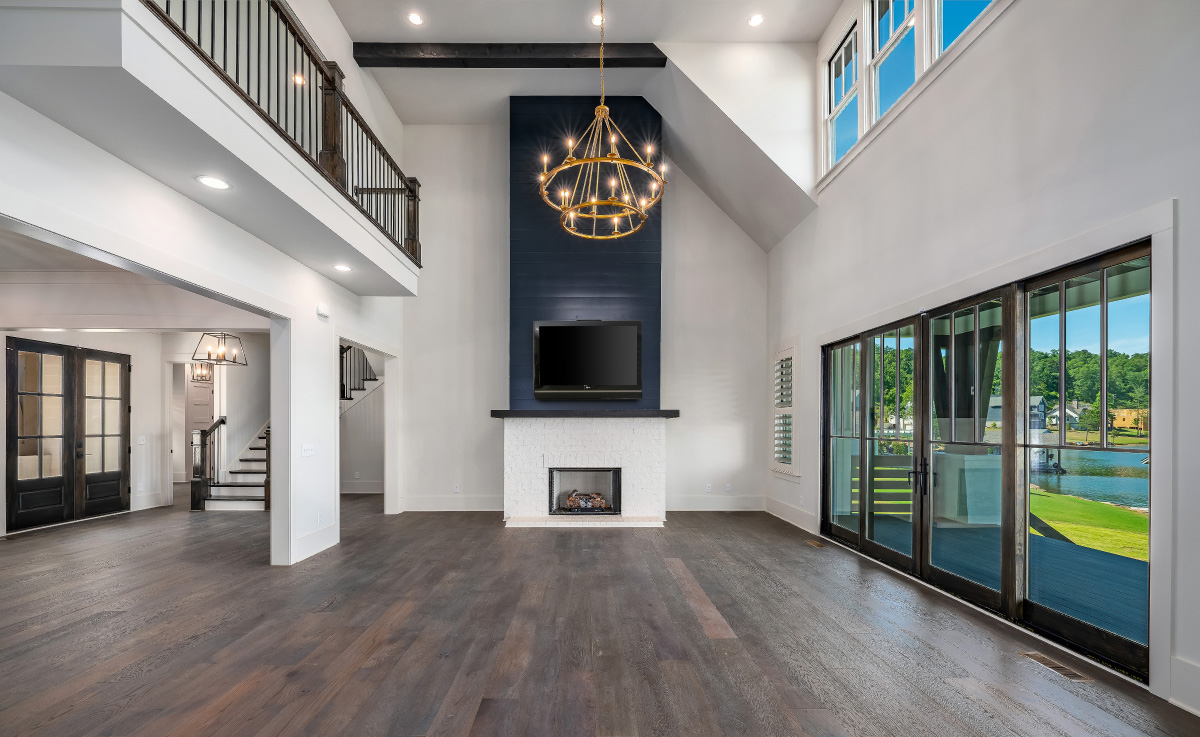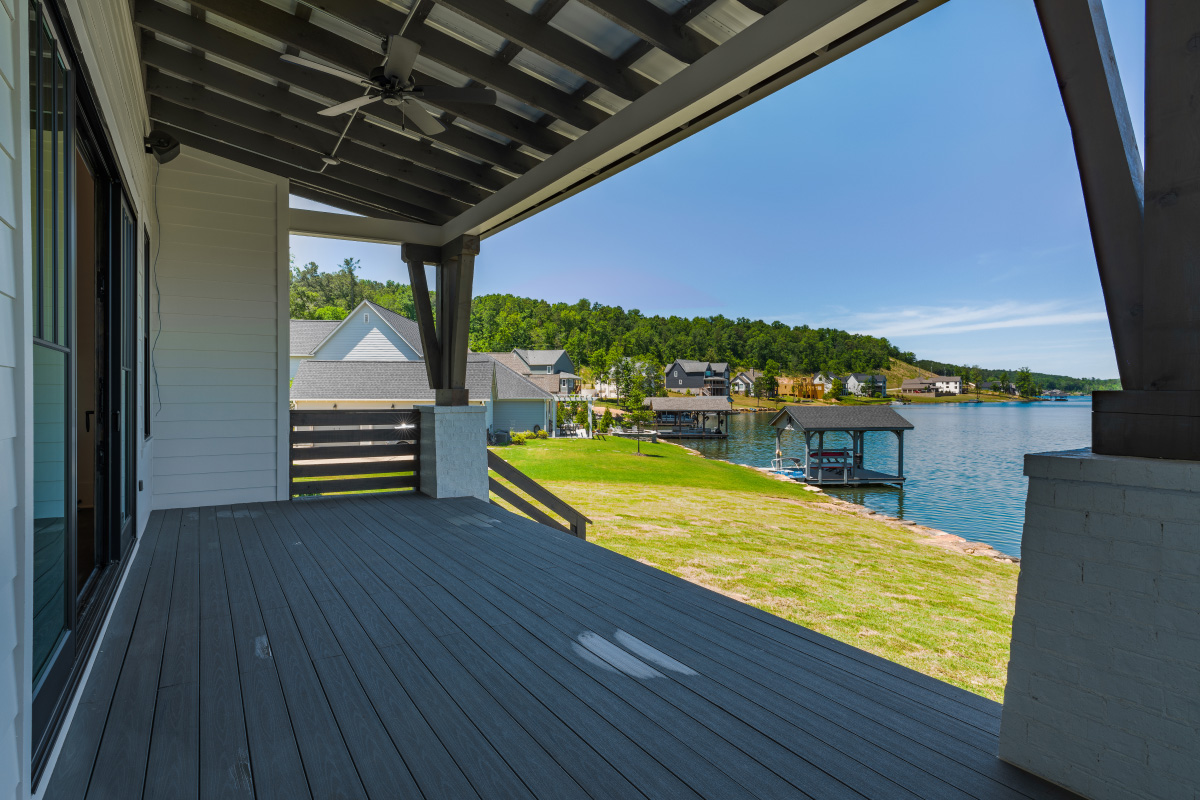Recently, a homeowner purchased our Blackridge Lake plan and brought this incredible home design to life. We're thrilled to give you an inside look into this stunning luxury home plan and its impressive design elements!
The Blackridge Lake design was a perfect fit for the waterside lifestyle these homeowners had been dreaming about. The home's exterior features Hardie lap-siding painted Sherwin Williams Egret White, striking dark windows with natural wood shutters, and corbels. In addition, the spacious front porch boasts a black metal roof, natural wood columns, stone elevations, and Egret White-painted brick steps. When choosing the exterior colors, our Interior Designer Jenna Sisson wanted a striking modern-day lakehouse feel while incorporating natural elements of the home's surroundings. On the right side of the house lies the one modification these homeowners made to the Blackridge Lake Plan - an extended garage that fits up to four cars!

Articulately designed to capture the outdoors, the homeowners are greeted by an airy open-concept interior with an unprecedented direct view of the lake! Adjacent to the dining room is the breathtaking great room, complete with a brick fireplace painted Sherwin Williams Oyster White and an oversized wraparound wood mantel, topped with a Wellborn "Bleu" color-match (by Sherwin-Williams) shiplap to pull color from the kitchen. This space also boasts a soaring ceiling and an eye-catching gold wagon wheel chandelier overlooked by a second-level balcony with wrought iron banisters. "When designing an open concept layout, repeating design elements from adjacent rooms allows for visual consistency and unification throughout the home," states Jenna.
Off the great room, the kitchen features an oversized island with a ceramic farmhouse sink, shaker-style cabinetry in "Glacier" by Wellborn, and a beautiful Kohler Crue faucet in brushed gold. The remaining kitchen cabinets are Wellborn "Bleu", topped with stunning quartz countertops and tied off with elongated polished white ceramic backsplash laid in a herringbone pattern. A cozy shiplap-wrapped banquette nestled to the left of the island is perfect for gathering the family for breakfast while enjoying the lake views!
The main level primary suite was designed to capture as much of the lake views as possible. Large windows with plantation shutters line the wall allowing for an ample amount of natural light. The ensuite bath includes a dual-sink vanity, Wellborn shaker-style cabinets in Shadow Charcoal, gorgeous quartz countertops, a Kohler standalone tub, and a 2-person fully tiled shower featuring hex mosaic tile flooring and matte black plumbing features.

The spectacular outdoor living area is one of Blackridge Lake plan's sought-after features! Accessible from the kitchen or the great room, the expansive back porch delivers gorgeous views of the beautiful neighborhood lake with steps leading down to the water's edge. Walk to the back of the kitchen, and you'll discover an incredible living porch complete with a fireplace, an outdoor kitchen with steel gray leathered granite countertops, a Blaze grill, and a shiplap hood vent - an ideal place for football watching and cookouts!
See more from this Blackridge Lake home by taking a virtual tour here. Create your dream home by browsing our luxury home designs and making them your own. We can't wait to see how our customers bring more of our home plans to life!
Blackridge Lake Plan Comes to Life