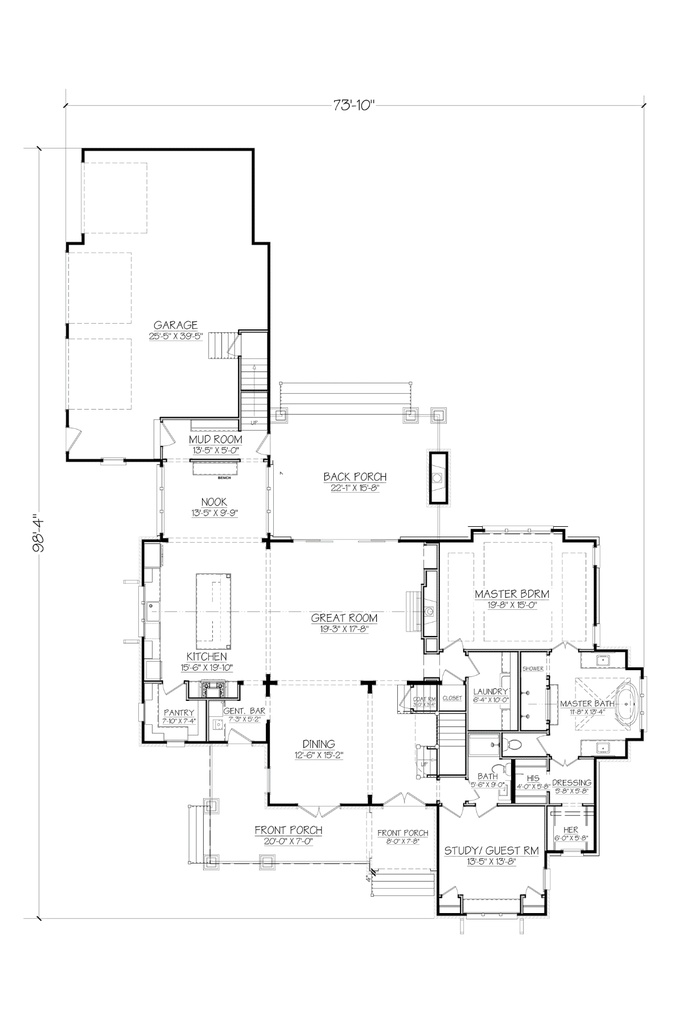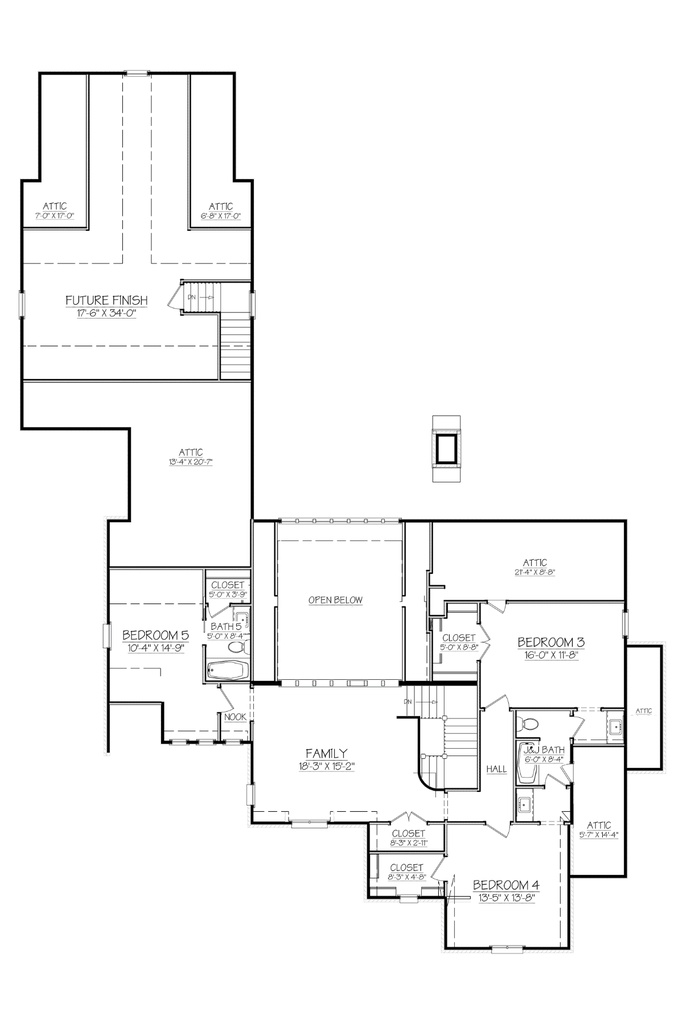Edenton
Details: 3,678 Sq Ft, 5 Bedrooms, 4 Baths
Floor Plan Features of the Edenton
Specifications
Square Feet
Dimensions
Construction
Features
Garage
| Type | Size |
|---|---|
| Attached | 3 - Stall |
Description
The home checks most boxes. It has a large open living space ideal for entertaining. An inviting back porch with fireplace. A gentleman’s bar conveniently located near the dining and front porch. For a demanding family there are large bedrooms, a hidden mud room, laundry near the master, and second floor family area. The main level guest room can also function as a study, which is convenient in today’s world.
Features:
• Open Floor Plan
• Working Pantry
• Laundry Near Master
• Gentleman’s Bar
• Back Porch with Fireplace
• Three Car Garage
• Mud Room
CAD File
Source drawing files of the plan. This package is best provided to a local design professional when customizing the plan with architect.
PDF Plan Set
Downloadable file of the complete drawing set. Required for customization or printing large number of sets for sub-contractors.
Construction Set
Five complete sets of construction plans, when building the house as-is or with minor field adjustments. This set is stamped with a copyright.
Pricing Set
Recommended for construction bids or pricing. Stamped "Not For Construction". The purchase price can be applied toward an upgrade to other packages of the same plan.
Planning Set
For planning purposes only and Stamped "Not for Construction." This set is ideal for planning modifications or verifying furniture sizes in rooms.





