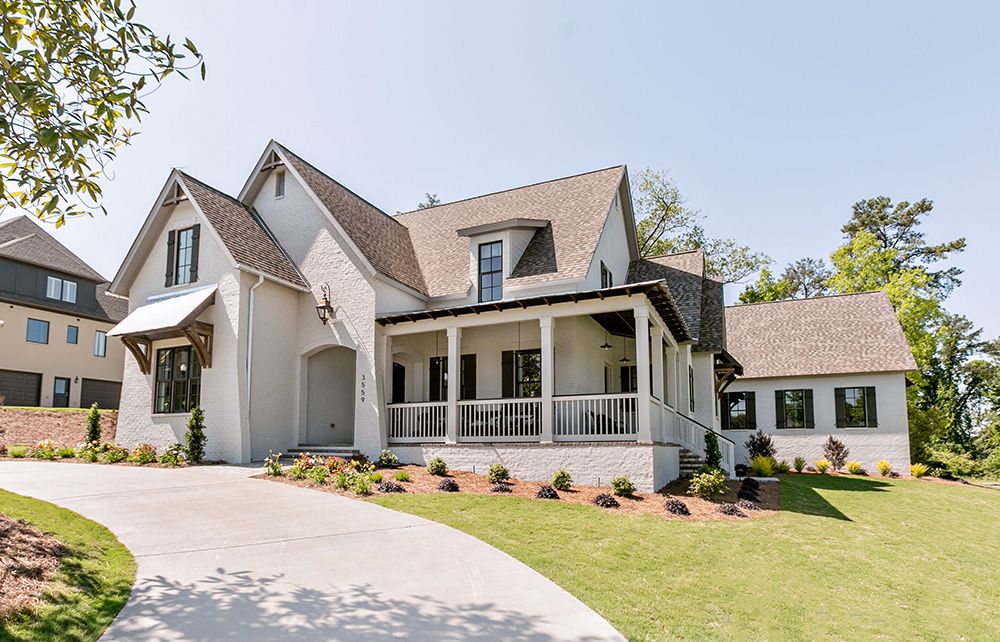
We're proud to introduce the Altadena Park home plan, a charming farmhouse with modern amenities. With a total of 3,955 square feet of living space, this plan features two main floors with five bedrooms, five bathrooms, a three-car garage and a spacious front porch. This plan is perfect for large families interested in entertaining guests and hosting visiting family members who need a place to stay.
The Altadena Park's main level includes a large front porch where guests can linger and enjoy the slow life. The home's entryway opens into a spacious foyer open to the formal dining room located on the right side of the house with windows facing the front porch, and a guest bedroom suite to the left.
The entryway continues to an open living room and kitchen. The expansive windows and doors to the back porch offer natural light which opens the living room, while the roaring fireplace creates a warm environment. The immense island is the kitchen's focal point where food prep and morning talks can take place. The walk-in pantry is situated to the side of the kitchen where one can grab-and-go snacks as they please. The kitchen also includes access to the garage after a walk through the kitchen nook, an ideal place for morning coffee, and a mudroom. The three-car garage offers space for bicycles, DIY projects and parked cars, as well as an optional bonus room or bedroom and bathroom above.
The main floor also invoices spacious laundry room and a master suite. Located on the left side of the home, the master suite consists of a large bedroom and expansive bathroom. Fit for a royal, the bathroom is adorned with a deep tub, double sinks and a shower. His-and-hers walk-in closets located in the bathroom provide plenty of space for clothes, accessories, and more.
Upstairs, there are three extra bedrooms each with personal bathrooms. The second floor also features a second laundry room and large family gathering space. The additional family space is great for a child's playroom or office space.
When you choose to purchase this home plan and make it your own, you can choose from custom additions like a bonus room located above the garage, which is convenient for anyone wanting a mother-in-law suite or additional storage. Other add-ons include a summer kitchen, porch and outdoor fireplace.
The Altadena Park plan offers both customization and abundant storage room practical for large or blended families. Learn more about the Altadena Park floor plan or purchase the plans to build this home today.
Altadena Park